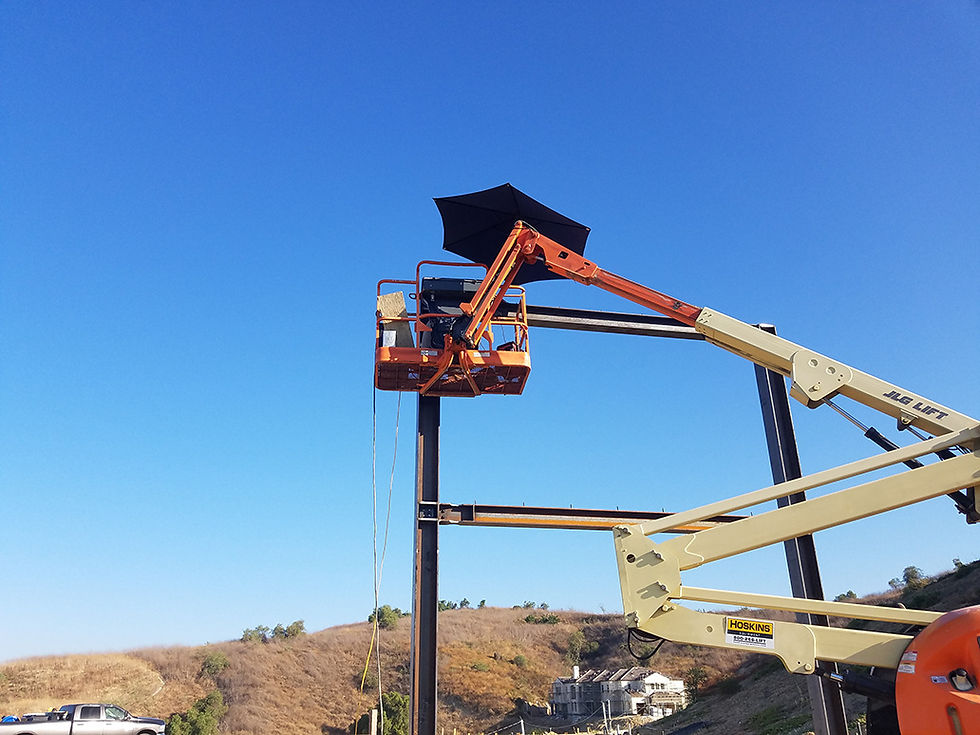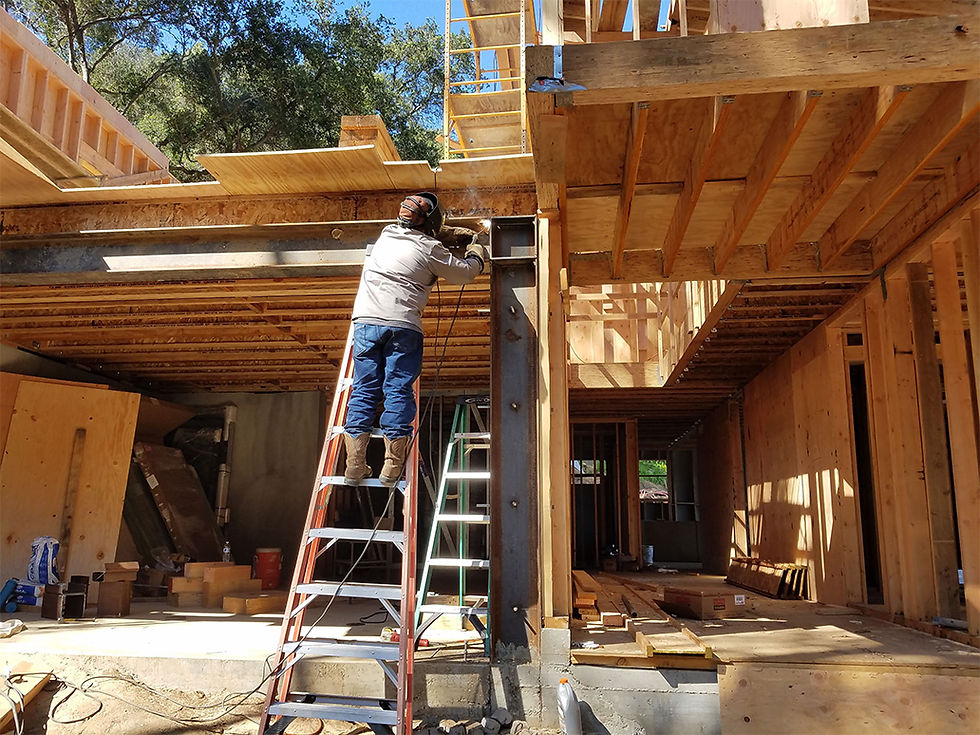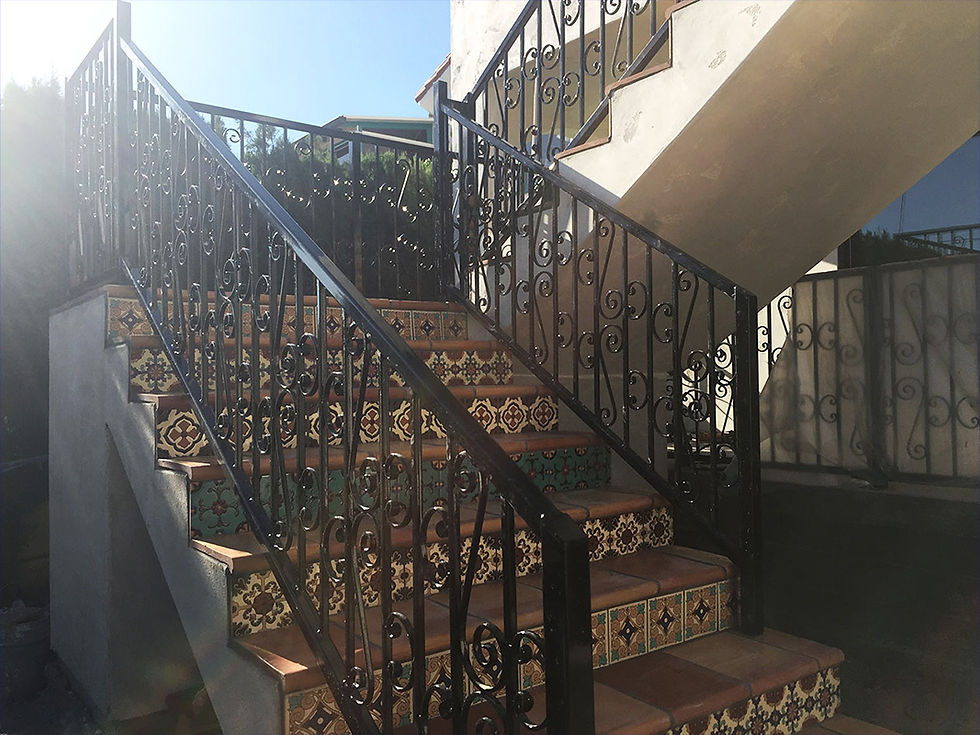Enhancing Your Home with Custom Moment Frames for Modern Living
- Pauline Samuels

- Apr 30, 2025
- 3 min read
At TMW Steel Structures, we were recently called upon to deliver a specialized solution for a residential project in Walnut, California. The client had ambitious plans that included an indoor movie theater and a serene koi pond—all nestled atop a hillside with sweeping views of the city below. To make this vision possible, the structural engineer designed two large moment frames to accommodate expansive panes of glass, maximizing the home’s connection to the breathtaking landscape.

The general contractor overseeing the project knew exactly who to call. With our expertise in all three critical phases—shop fabrication, installation, and field welding—he was confident we could bring the structural vision to life, smoothly and on schedule.
Building the Backbone: Shop Fabrication & Installation:
The moment frame fabrication process is exacting. Every cut, weld, and measurement must align precisely with the structural engineer’s design to pass city inspection. Our team got to work crafting each component in our shop, ensuring the steel columns and crossbeams were ready for seamless on-site assembly.
During installation, our crew erected the massive steel members—bolting the composite pieces together in accordance with the approved plans. The columns and beams formed a rigid skeleton that would later be made virtually immovable with expertly executed field welds.
The Finishing Touch: Field Welding for Strength and Stability:
Moment frames rely on rigid connections that resist lateral movement—especially important in earthquake-prone regions like California. For this project, we employed Special Moment Frames (SMF), known for their ductility and superior seismic performance.
Our team performed field welding using back-gouge techniques, supported by ceramic backing plates to ensure full penetration and strength. This process creates a continuous connection between the beam flanges and columns—essential for the structural integrity of the home.

Why Steel?
Steel outperforms wood when it comes to strength-to-size ratio. While wood construction often requires additional shear walls and bracing—taking up valuable space—steel allows for open, modern layouts without compromising stability. Unlike wood, steel won’t swell, shrink, or split over time, making it a longer-lasting solution for complex architectural designs.
A Reputation Built on Results:
The success of our work in Walnut led the general contractor to refer us to another client—this time for a grand two-story residence featuring dual circular staircases and a large plantation-style entry. This home required an even more robust structural frame to support the massive open entryway.
The columns for that project measured over 25 feet tall, with spans ranging from 16 to 24 feet. Each column weighed approximately 2,500 pounds and was anchored in concrete. Crossbeams, specified at 14 inches and 50 pounds per foot, added another 1,000 pounds per section—requiring heavy equipment and expert coordination to install.
All size and load calculations are dictated by the structural engineer, but it’s our execution that makes those plans a reality. And because we handle every phase in-house, from fabrication to field welds, we streamline the process and reduce costs—making us not only skilled but also cost-effective.
Why Choose TMW Steel Structures?
We specialize in:
Shop fabrication that meets exacting engineering requirements
On-site installation with precise bolted connections
Field welding to code-compliant structural standards
With a proven track record, deep technical expertise, and a commitment to quality, TMW Steel Structures is your trusted partner for custom steel solutions.
Whether your project calls for panoramic windows, open-concept living spaces, or dramatic architectural features, we have the experience and capability to make it happen—safely, beautifully, and on time.

Visit us at tmwsteelstructures.com for a free quote. Let’s build something extraordinary together.


Comments